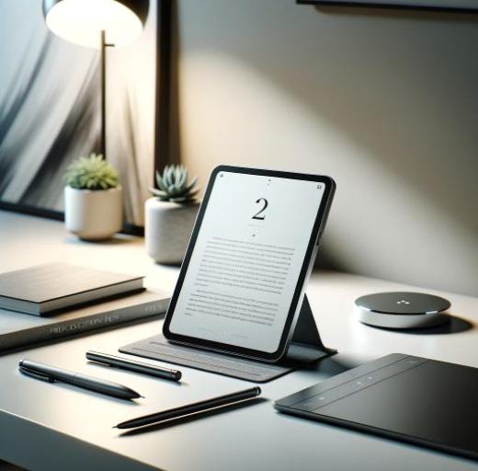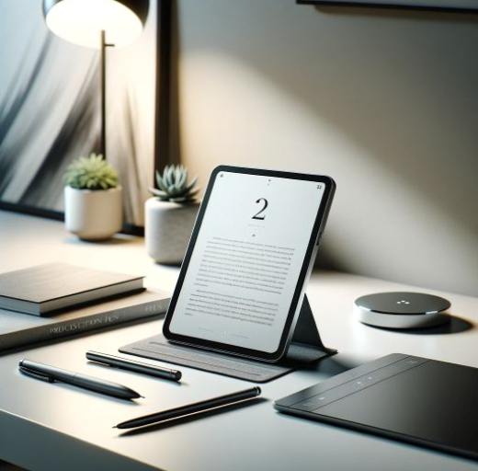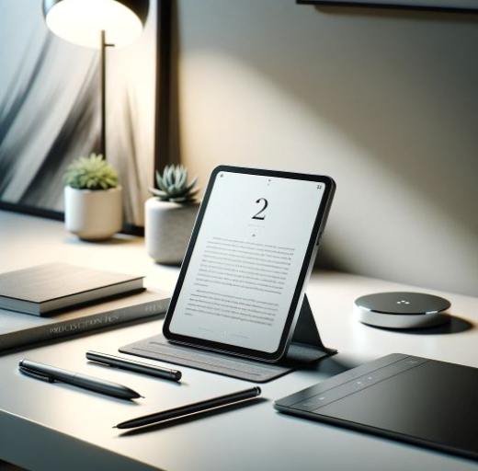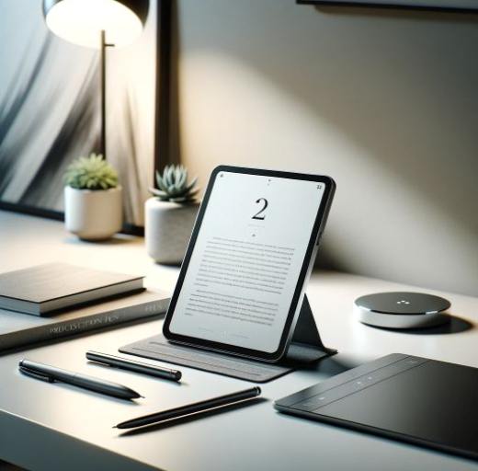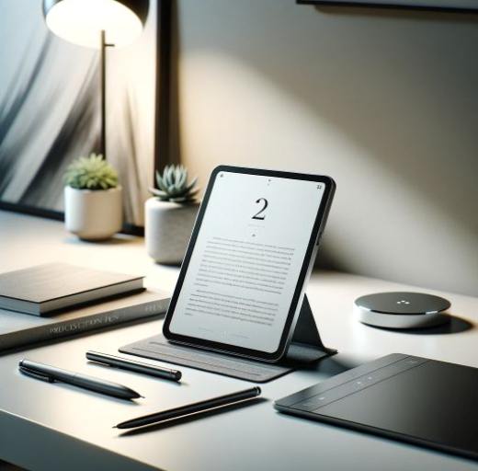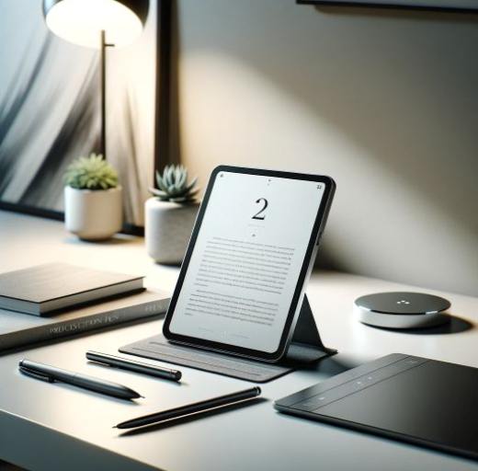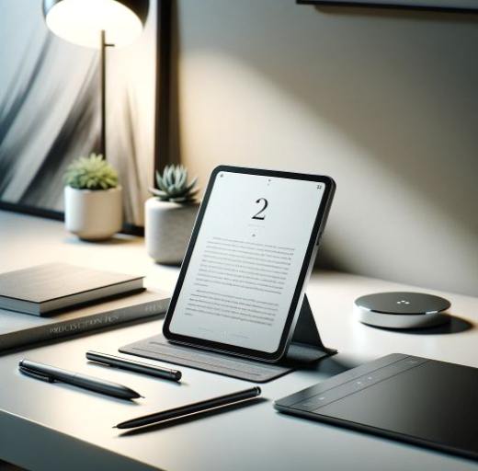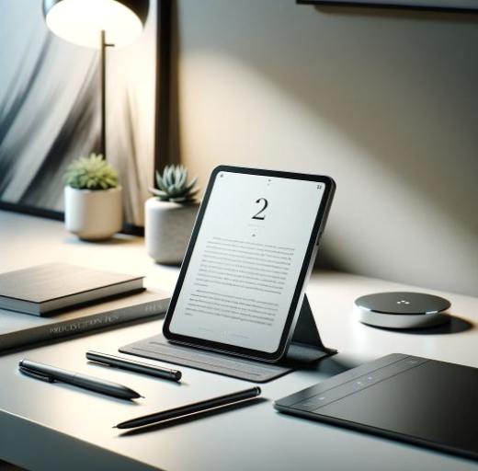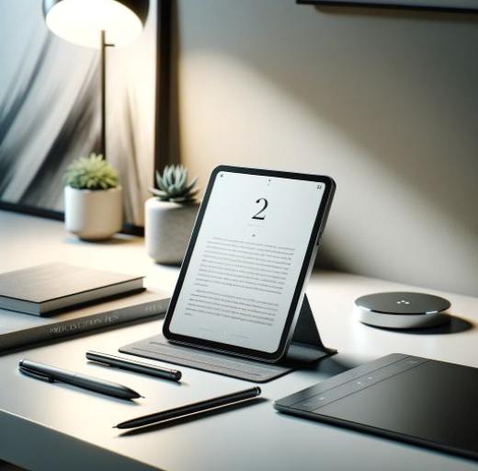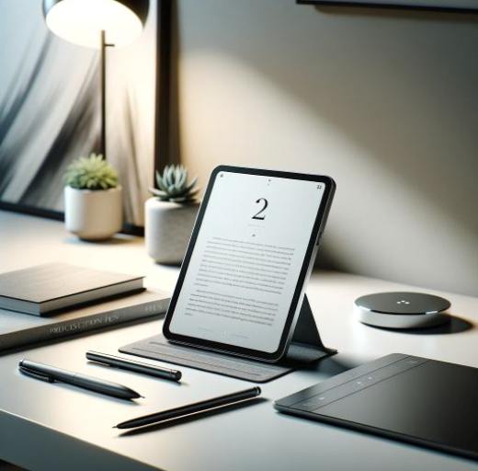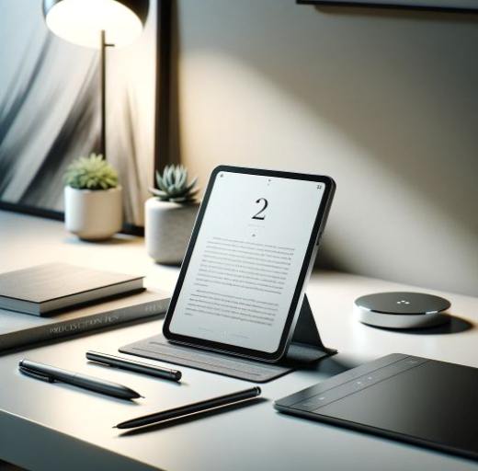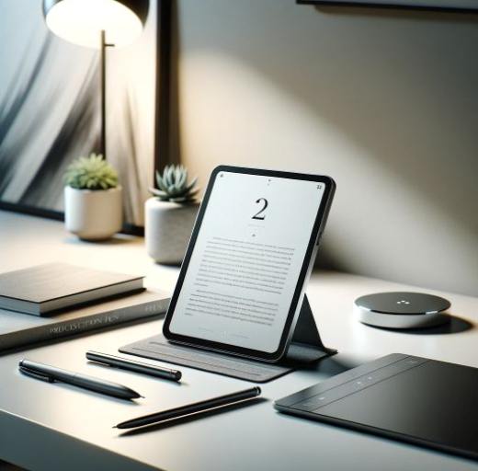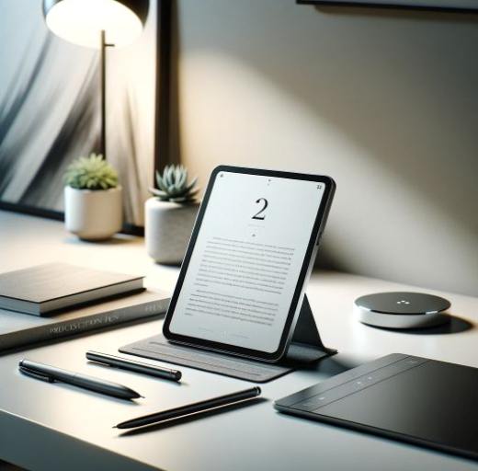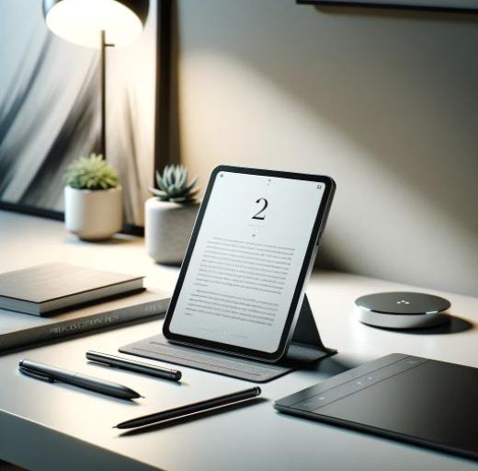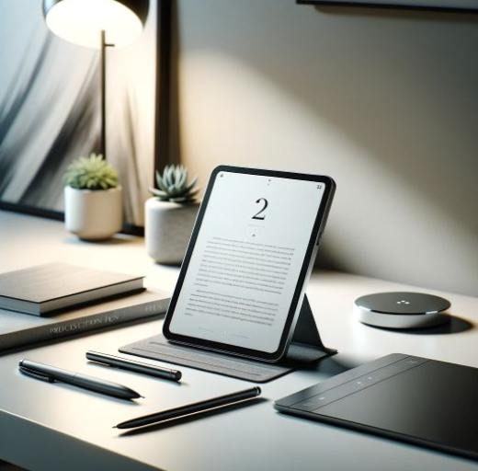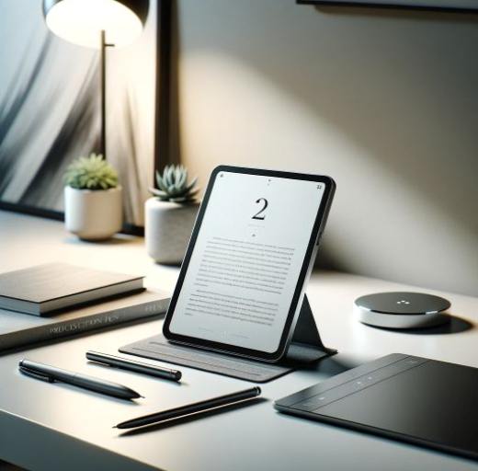Curved wall framing is improving the house design
Curved wall framing is easily installed to improve the design of your house. What it means actually is adding a curved wall or archway. You can improve your children’s bedroom with an impressing entry way or a curved wall.
Back in the old times to create a curved wall you needed to work very hard and it was very expensive. The old way of creating curved wall framing was labor intensive and expensive. There were two ways to build a curved frame. One included using small pieces of 2x4s or other wooden plank and put them all together. Or the second way included creating a template from two pieces of plywood. The template was drawn with a marker and then they used a saw and cut the frame one for the bottom and one for the top. In case the plywood was too thin then they would use two or more pieces to create a larger one, by gluing them.
The framing products available today are various. The material most used is metal plates, because it makes it easier to flex and twist them. This way is faster cheaper and easier.

